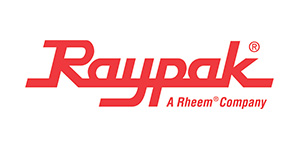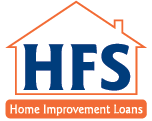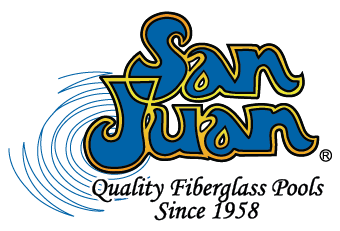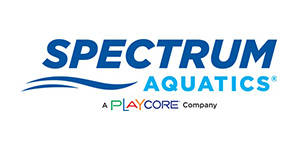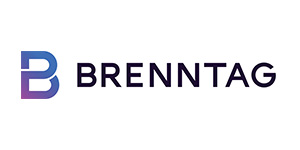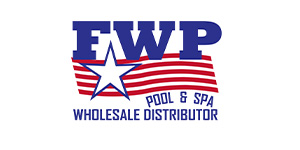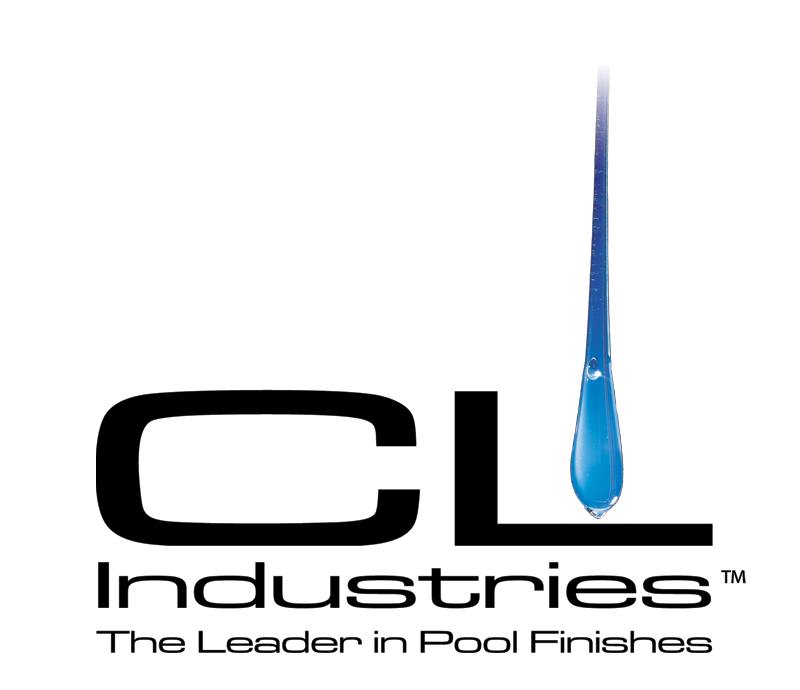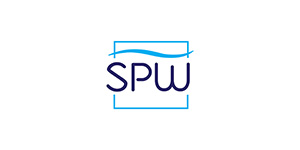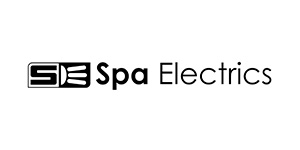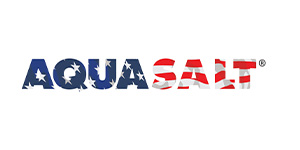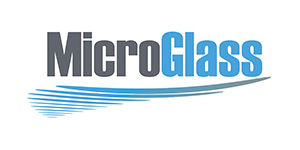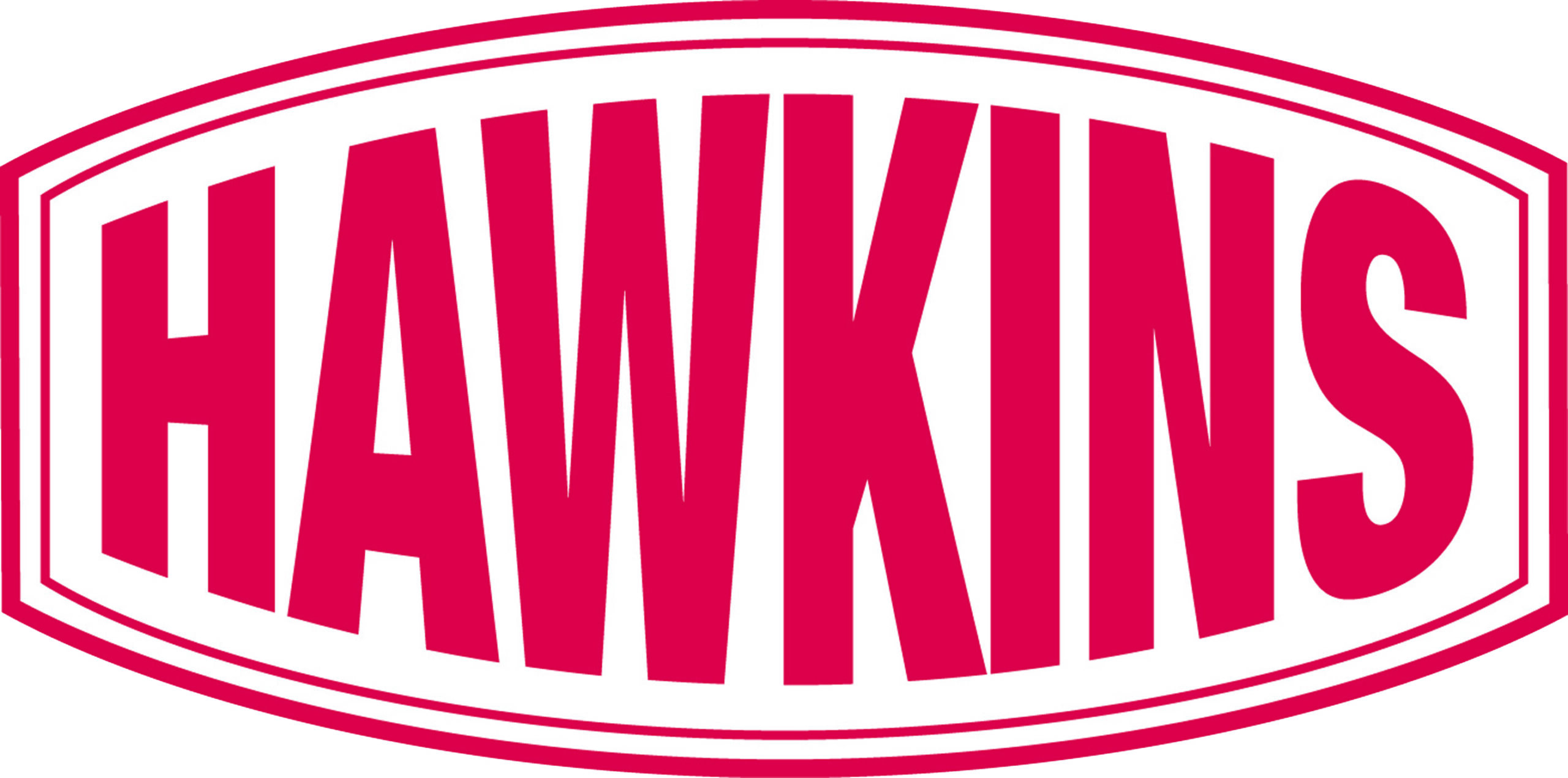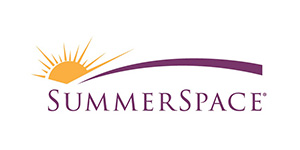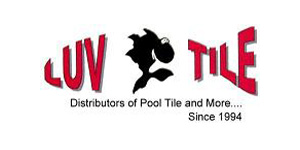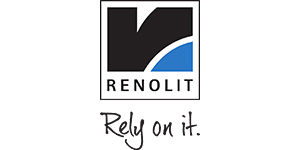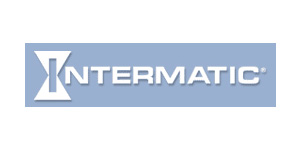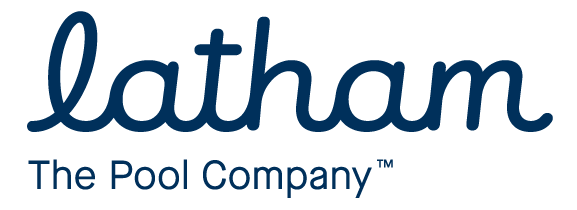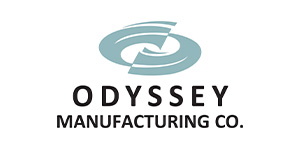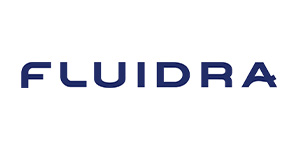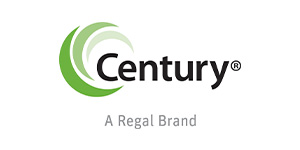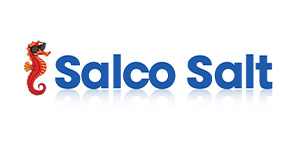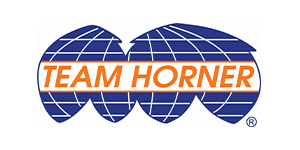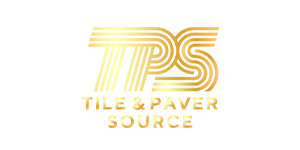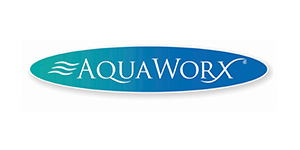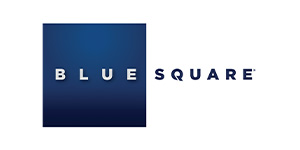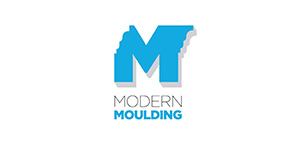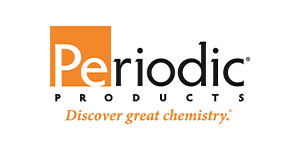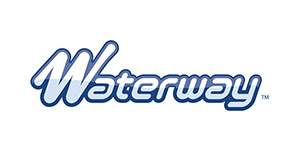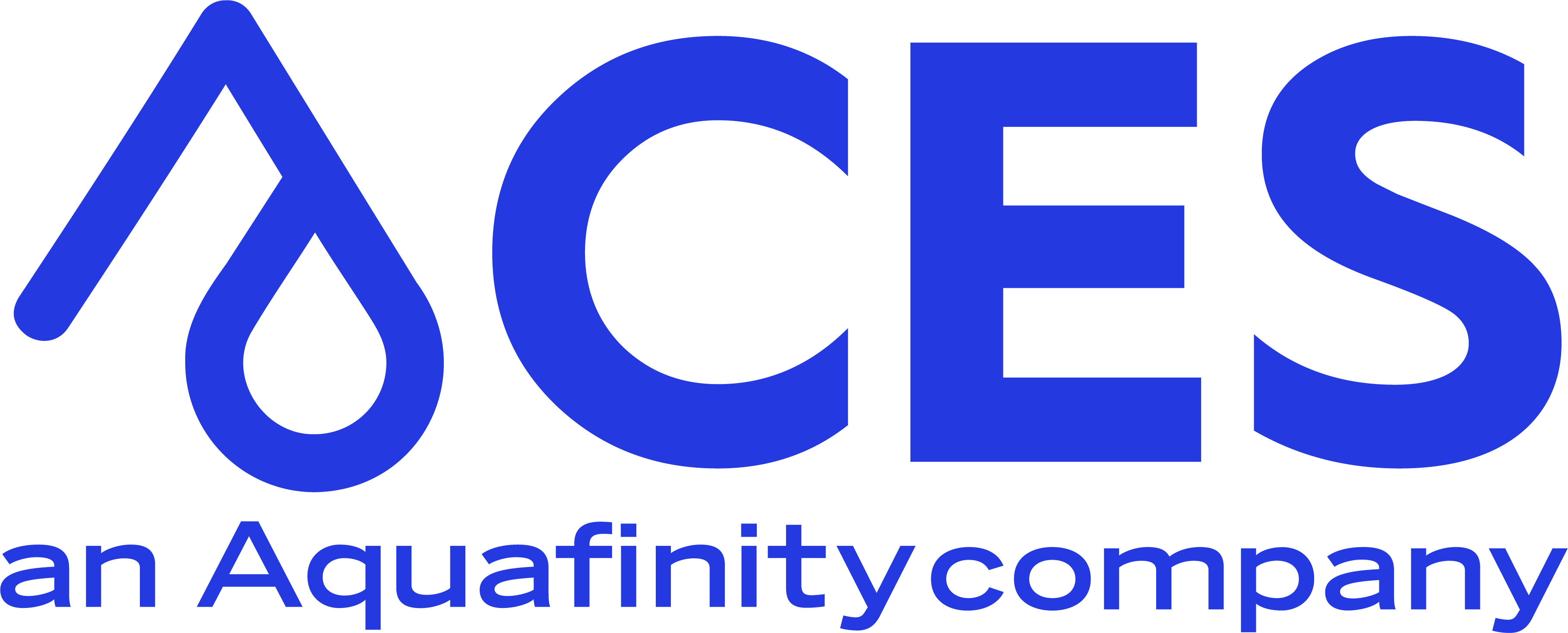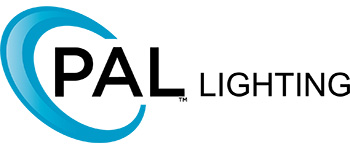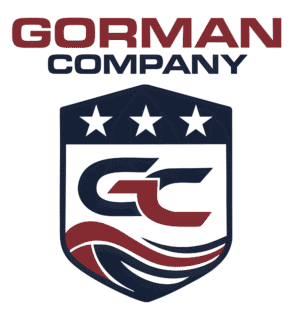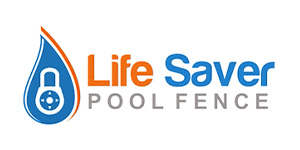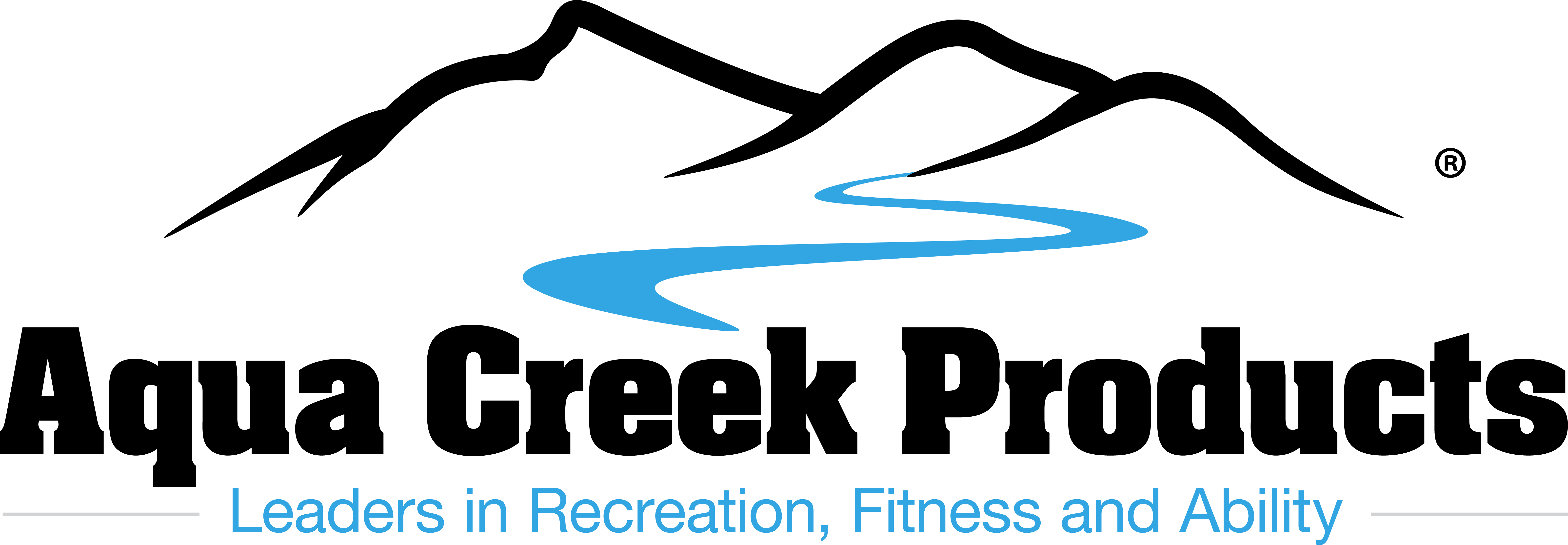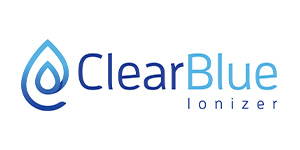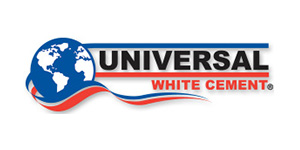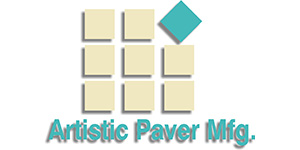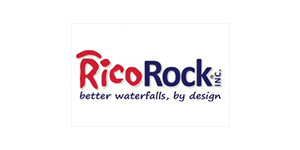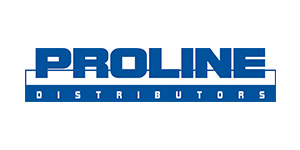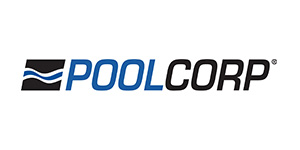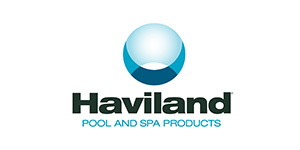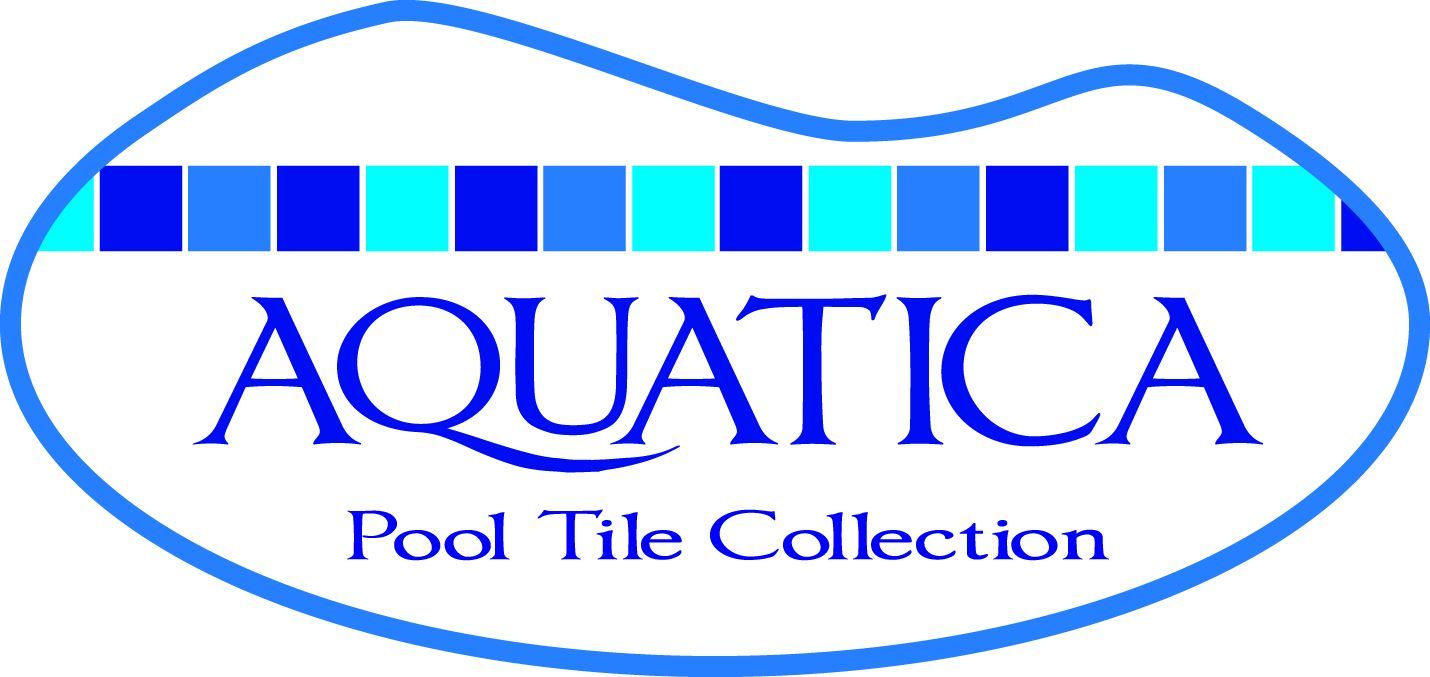Project Profiles presents a unique opportunity to view a
select set of unusual projects. It will also give a peek into the window of
different design styles that are dictated by site, vision, program, simple line,
and client-driven needs and desires. I will walk students through the
individual projects, discussing and pointing out critical details that reveal techniques
in both design and function. The course is targeted to benefit anyone involved
in design and construction focused on water, such as architects, landscape
architects, and landscape designers, engineers, pool contractors, general contractors,
and service technicians.
The class will consist of an in-depth review of
construction images, finished images, sketches, and drawings that reveal what
makes them unique, successful, and special. Each set of projects will highlight
different conditions, such as the Lautner knife-edge slot perimeter overflow
detail (both grass edge and hard edge), vanishing edge/perimeter overflow
combinations, elevated perimeter overflows, water in transit applications, acrylic
panels, water features, fire features, gutter systems, collection tanks,
lighting, finish materials, pumping systems including equipment pads and
vaults, filtration systems, hydraulic designs, equipment rooms, and more.
Each project profile will present the student an
opportunity to interact in an open forum to ask questions and gain insight and
tips on the projects and details presented. We will learn about what worked,
what did not work, and how things could be improved for future projects.
I am excited to share this opportunity to interact with
you and share ideas in a contemporary setting so that we can all walk away
smarter and better. Looking forward to seeing you on Friday, February 19th
for CONSTRUCTION 171: Residential Project Profiles – An Interactive
Discussion on Design and Construction.
Sincerely,
Andy Kaner
